Prefabricated steel buildings are a very common alternative to typical wood and brick constructions. More often than not, these prefabricated steel buildings are less expensive and more useful than other structures. The beauty of prefabrication is that whatever building you decide to construct, all materials are cut to exact lengths and widths at the warehouse, and shipped to your location ready to be assembled. Below is a guide of some of the most common prefabricated steel buildings offered on the market today.
Garage
 Garages are a great addition to your home or property. Prefabricated steel garages can be made custom to the vehicles that need to be stored, and the tasks that need to be done inside. Garages vary in size and are very customizable. They can be easily insulated and are commonly doubled as a workshop area, housing your tools and equipment as well.
Garages are a great addition to your home or property. Prefabricated steel garages can be made custom to the vehicles that need to be stored, and the tasks that need to be done inside. Garages vary in size and are very customizable. They can be easily insulated and are commonly doubled as a workshop area, housing your tools and equipment as well.
Storage
 A common use of prefabricated steel buildings is for storage. Like garages, these storage buildings can be designed to custom sizes, with options such as doors, windows and insulation. As well, these storage buildings can be designed for clear span capabilities to easily move large materials in and out of storage.
A common use of prefabricated steel buildings is for storage. Like garages, these storage buildings can be designed to custom sizes, with options such as doors, windows and insulation. As well, these storage buildings can be designed for clear span capabilities to easily move large materials in and out of storage.
Commercial
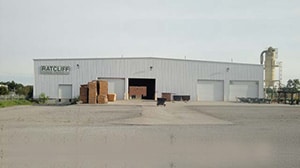 Businesses are beginning to opt for a prefabricated steel building for multiple reasons. These structures can be designed to accommodate commercial warehousing while also housing office space for day to day business. By combining both warehouse and office space into one efficient building, business owners are experiencing higher efficiency and cut costs.
Businesses are beginning to opt for a prefabricated steel building for multiple reasons. These structures can be designed to accommodate commercial warehousing while also housing office space for day to day business. By combining both warehouse and office space into one efficient building, business owners are experiencing higher efficiency and cut costs.
Agricultural
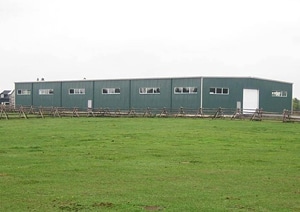 For many years farmers would build wooden barns, and they lasted a fairly long time. Today, agricultural professionals are opting for a steel farm building instead. Prefabricated steel farm buildings are much longer lasting than its wood predecessor, are easily insulated to store livestock, and can store both equipment and products inside away from weathering. Like any other prefabricated steel building, agricultural designs can be customized to meet specific farming needs.
For many years farmers would build wooden barns, and they lasted a fairly long time. Today, agricultural professionals are opting for a steel farm building instead. Prefabricated steel farm buildings are much longer lasting than its wood predecessor, are easily insulated to store livestock, and can store both equipment and products inside away from weathering. Like any other prefabricated steel building, agricultural designs can be customized to meet specific farming needs.
Workshop Buildings
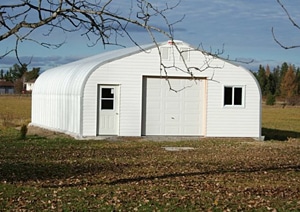 A prefabricated steel workshop is an ideal solution for professional and personal use. Like all our prefab steel buildings, the workshop buildings are strong, durable, reliable, and fully customizable to meet any design requirements to best suit your needs. Using prefab steel buildings for your workshop makes it easier and faster to build and begin using your workshop. It also has the added benefit of offering a higher level of safety and protection for all your tools, materials, equipment, and machinery as compared to conventional building materials. Steel structures are not susceptible to things that often impact traditional building materials such as pests, rot and fire, meaning your workshop will continue to be safe and study for many years.
A prefabricated steel workshop is an ideal solution for professional and personal use. Like all our prefab steel buildings, the workshop buildings are strong, durable, reliable, and fully customizable to meet any design requirements to best suit your needs. Using prefab steel buildings for your workshop makes it easier and faster to build and begin using your workshop. It also has the added benefit of offering a higher level of safety and protection for all your tools, materials, equipment, and machinery as compared to conventional building materials. Steel structures are not susceptible to things that often impact traditional building materials such as pests, rot and fire, meaning your workshop will continue to be safe and study for many years.
Whatever your need for a workshop is, the prefab steel building kits from Toro can be customized to meet your unique needs. With widths of up to 200’ with our straight wall format, our prefab steel buildings can provide you with the clear span interior you need to install and position equipment, tools, machinery and materials. Workshop buildings are available in an arch and straight wall designs depending on which style best meets your needs.
Roofing Systems
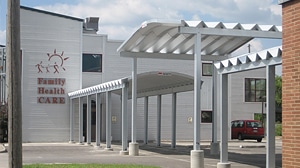 Roofing systems can add the structural integrity and simplistic aesthetic appeal that your building needs. Toro arch metal roofing systems are versatile, easy to erect and can be used for various purposes in many different industries. You can use them to add a roof to your business, commercial building, agricultural structure, or home. Our roofing systems are made with Galvalume Plus™ steel, meaning they are incredibly strong and provide a safe and durable covering in a multitude of applications. They also offer twice the corrosion resistance of galvanized steel.
Roofing systems can add the structural integrity and simplistic aesthetic appeal that your building needs. Toro arch metal roofing systems are versatile, easy to erect and can be used for various purposes in many different industries. You can use them to add a roof to your business, commercial building, agricultural structure, or home. Our roofing systems are made with Galvalume Plus™ steel, meaning they are incredibly strong and provide a safe and durable covering in a multitude of applications. They also offer twice the corrosion resistance of galvanized steel.
The curved design is practical for providing reliable cover and allows you to create beautiful shapes with your roof. Additionally, the design eliminates the need for beams trusses and any form of interior support, giving you expansive open space to utilize how you want. Given the many different possible uses and applications of our roofing system designs, it is no surprise that it is one of the most creative solutions in the industry.
Container Covers
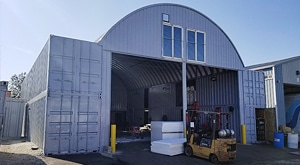 A container cover is a simple and practical roofing solution for your business. The right container cover can help you create a functional space such as a covered workspace or storage area from what would otherwise be unused space. With no requirement to have beams, interior support, or trusses, a container cover allows you to have a clear, open space that you can use in any way.
A container cover is a simple and practical roofing solution for your business. The right container cover can help you create a functional space such as a covered workspace or storage area from what would otherwise be unused space. With no requirement to have beams, interior support, or trusses, a container cover allows you to have a clear, open space that you can use in any way.
Container covers work using your own containers upon which our cover is mounted using our specially designed mounting plates. The containers double as the walls of the structure, while the space in between can be used for anything you choose. Most people use this open space as garages, workshops, equipment storage, and other commercial applications. You can also opt to have end walls, thereby creating a more traditional, secure, enclosed space. Depending on what you need, the container covers can include additional accessories like man doors, skylights, insulation, ventilation, or shipping doors. Toro container covers are available for a wide variety of widths from 20’ through 60’.
Carport Kits
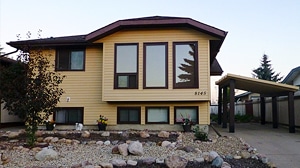 A carport is an excellent, cost-friendly solution for people who wish to protect their cars from debris and the elements but do not have a garage. Made from Galvalume Plus™ steel, Toro carport kits provide reliable and durable protection in all climate and weather conditions. Carports are not only limited to storing and protecting cars. The open design allows you to get reliable cover and protection in a wide range of circumstances. This includes hobby automobile storage (ATV, motorcycle, snowmobile, etc.), an equipment shelter, public transit shelters, walkway canopy covers, or industrial shelters for equipment and machinery.
A carport is an excellent, cost-friendly solution for people who wish to protect their cars from debris and the elements but do not have a garage. Made from Galvalume Plus™ steel, Toro carport kits provide reliable and durable protection in all climate and weather conditions. Carports are not only limited to storing and protecting cars. The open design allows you to get reliable cover and protection in a wide range of circumstances. This includes hobby automobile storage (ATV, motorcycle, snowmobile, etc.), an equipment shelter, public transit shelters, walkway canopy covers, or industrial shelters for equipment and machinery.
Depending on your intended use, you can fully customize your carport kit to get the height, width, and length you need. You can also choose between different styles for aesthetics or improved functionality. Each design also factors the climate and weather conditions in your area to accommodate for wind loads, snow, or storms. As with most of our prefab steel buildings, these do it yourself carports are easy to build, require a short construction time, and are a cost-effective solution. Our carports are available in a wide range of specifications and sizes from 12’ through 25’ to meet various needs.
Arena
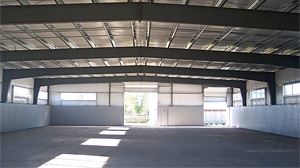 Prefabricated steel buildings also serve as excellent arenas. From basketball court, tennis court, ice rink, or horse riding arena – these spaces can be customized for any sport or activity. Because of an arena’s overall width, steel buildings are the superior choice due to their strong truss designs and the buildings limited need for center support beams.
Prefabricated steel buildings also serve as excellent arenas. From basketball court, tennis court, ice rink, or horse riding arena – these spaces can be customized for any sport or activity. Because of an arena’s overall width, steel buildings are the superior choice due to their strong truss designs and the buildings limited need for center support beams.
Aviation
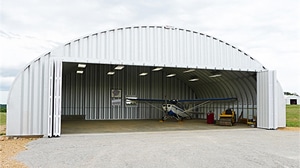 Aircraft hangars are almost always constructed of steel. Although the best designs are those that are specific to the type of aircraft you need to house. A prefabricated steel aviation building can be customized to specific heights, lengths and widths to accommodate both large and small planes as well as helicopters.
Aircraft hangars are almost always constructed of steel. Although the best designs are those that are specific to the type of aircraft you need to house. A prefabricated steel aviation building can be customized to specific heights, lengths and widths to accommodate both large and small planes as well as helicopters.
Mini Building Kits
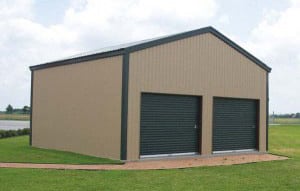 No prefabricated steel building is too small. Mini building kits are perfect for small scale storage uses, to house lawn tractors, ATV’s, dirt bikes – you name it. These mini kit buildings are offered in single or dual garage doors structures, they are practical, durable and secure. The best part is that these mini prefabricated steel buildings are simple enough to erect in just one day!
No prefabricated steel building is too small. Mini building kits are perfect for small scale storage uses, to house lawn tractors, ATV’s, dirt bikes – you name it. These mini kit buildings are offered in single or dual garage doors structures, they are practical, durable and secure. The best part is that these mini prefabricated steel buildings are simple enough to erect in just one day!



