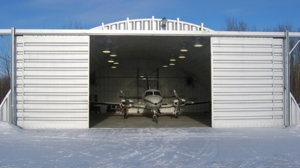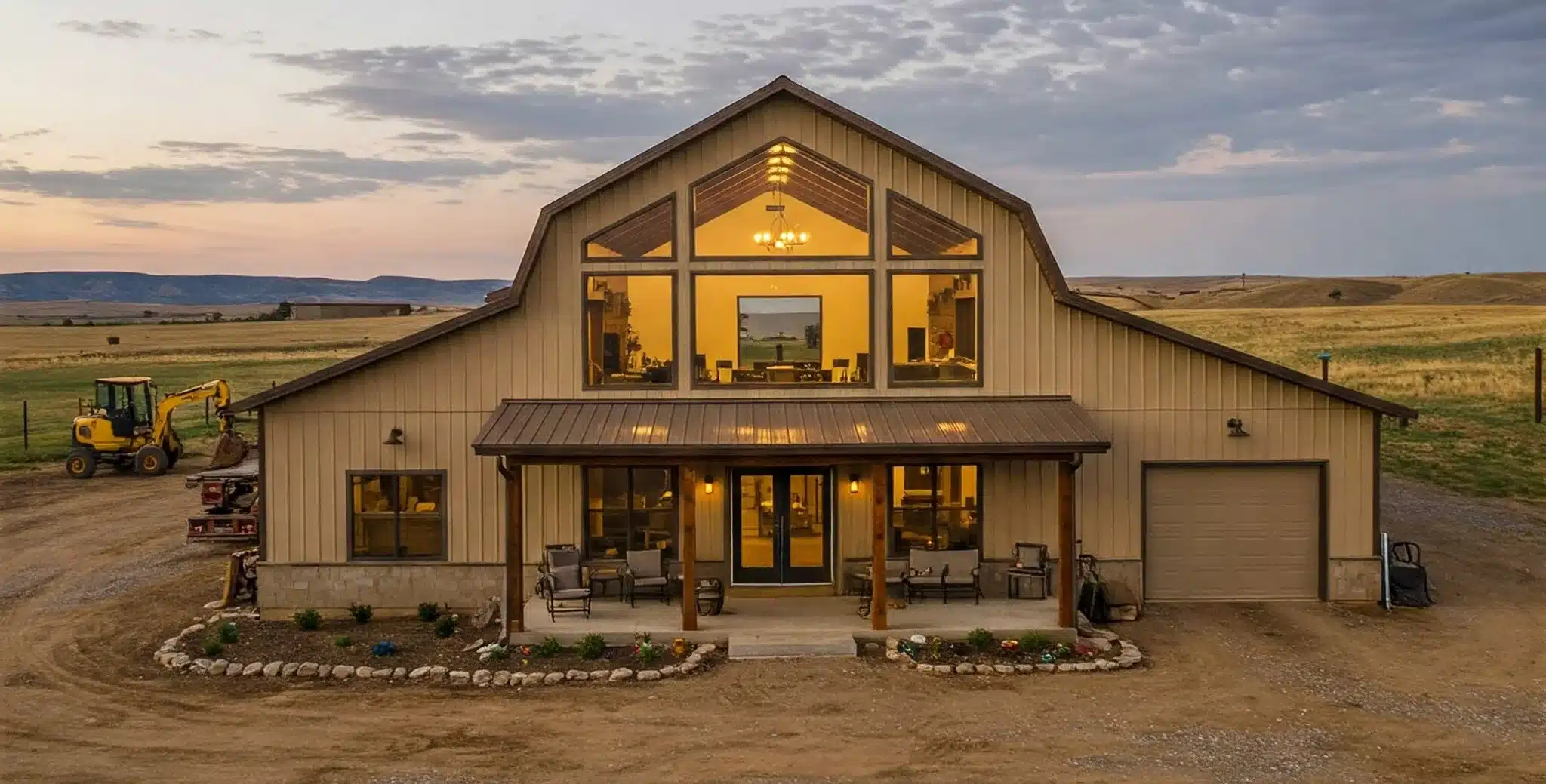How to Install Gutters on Your Prefabricated Steel Building

A gutter is important to have because of the protection it provides. Gutters ensure that you do not get drenched when coming inside. Gutters drain off the water so that there are no sheets of rain falling off the roof. Gutters also keep you protected against leaks. Rain water can leak into a steel building especially if the windows and doors are not well sealed.
Gutters also keep a foundation protected. If rainwater is not diverted from the top of a building, it can leak into the foundation and compromise the structural integrity. Evidence of a damaged foundation will be seen in cracks on a concrete slab and fissures may be seen on an interior drywall.
How to install gutters
Having seen the need for them, the question is do you know how to install gutters? Start with checking in the steel building at the point where the wall is joined to the roof. Make sure that the steel channel is in good condition because this is the point where the gutter will sit. You then need to take measurements of your steel building so that you get the right size of gutter and order it.
You can then proceed with the steps to how to install gutters. If need be, you can cut off the back of the gutter by a few inches to get the right dimensions. If the hangers are attached to the roof, cut at the edge of the roof while leaving the screws attached on the roof so that it is not damaged. You then need to measure the roof overhang.
Another measurement you will need to make is the web depth on the wall panels. This is done to know which length of wood screw or self-taping metal screws will be needed. There are metal self-tappers that will cut through a quarter to three eighths of an inch of steel that work quite well.
The next step in how to install gutters is to hem over the roof flange onto itself. Then, brake it back out towards the gutter and not back onto the roof. Make sure that you leave enough room to be able to fit a drill between the roof and the edge of the gutter at the front in order to anchor the hanger into the structure.
The step to follow in how to install gutters is to hold it up to the roof. Put a temporarily screw through the roof in a low web and into the gutter’s hem. This is done to allow the installation of long gutter sections for long or wide buildings. If there in rain water on the roof and the screw leaks, it will leak into the gutter. The hanger goes in next. Hangers should hook the front hem of the gutter.
Why Do You Need Gutters for Metal Buildings?
Gutters help to collect rainwater, which is then directed to the ground away from your metal building. Every metal building should be equipped with gutters and downspouts to divert water away from the structure for the following reasons:
- Protection from Getting Wet: Imagine trying to enter or leave your metal building when it’s raining outside. Without gutters, you would get drenched. It would be like jumping through a waterfall. Gutters can be used to divert rainwater away from doors and other entry points, so you can stay dry when entering or leaving the building.
- Protection from Leaks: Without gutters, water can leak through the roof and down walls, eventually finding its way into your structure. Over time, this can damage the building’s interior.
- Protect Your Foundation: Rainwater that collects around the foundation of your building can eventually weaken it or cause cracks. Gutters help to direct water away from the base of your structure, which helps to protect its foundation.
- Protect Your Landscape: By directing water away from the base of your metal building, you can avoid pooling which can damage your plants and vegetation. This also helps to keep soggy soil at bay, preventing potential erosion.
- Protect Your Finances: Gutters help to protect the exterior and interior of your metal building from water damage, so you don’t have to invest in expensive repairs or renovations.
FAQs on How to Install Gutters on a Metal Building
What sizes are the gutters available in?
Gutter sizes are available in a variety of sizes, and it is important to select the correct size for your metal building. To do this, you should measure the outside edge of the roof and then choose the size that will fit best.
Why might I need a larger gutter system?
A larger gutter system will help collect more and reduce the chances of overflow. This is especially important if you live in an area that experiences a lot of rainfall. If your gutters are too small, then overflow can occur, which can result in water damage to the surrounding area. Additionally, rainwater can flow more easily through a larger system because of its increased surface area. This can result in less debris buildup and reduced maintenance requirements. Because of this, you may want to select a larger gutter system as opposed to a standard-sized one.
Can I install gutter guards?
Yes. Gutter guards help to reduce the chances of leaves, twigs, and other debris clogging up your gutters. They also keep birds and animals from nesting in them.
How Toro Can Help You with Gutters for Your Metal Buildings
At Toro, we know that gutters are essential for protecting your metal building from water damage. This is why we offer the ability to include gutters and downspouts in your metal building kit. For more information about our gutter systems or metal buildings, contact us online or call us at 1-877-870-8676 today.
Related Post







