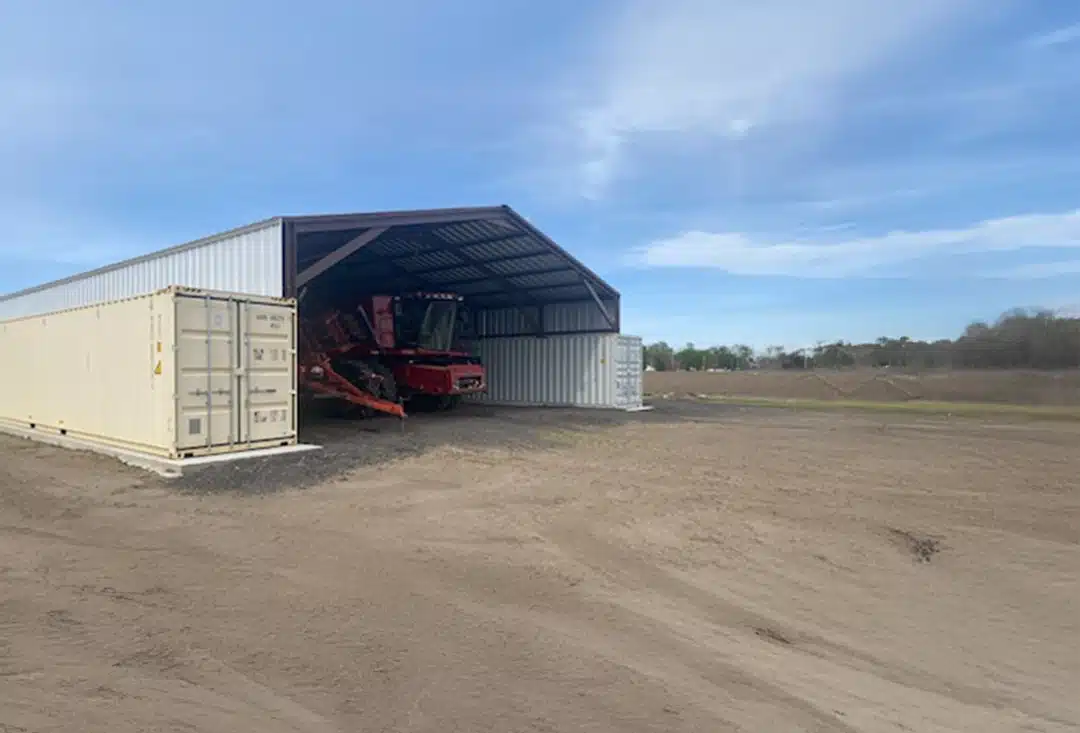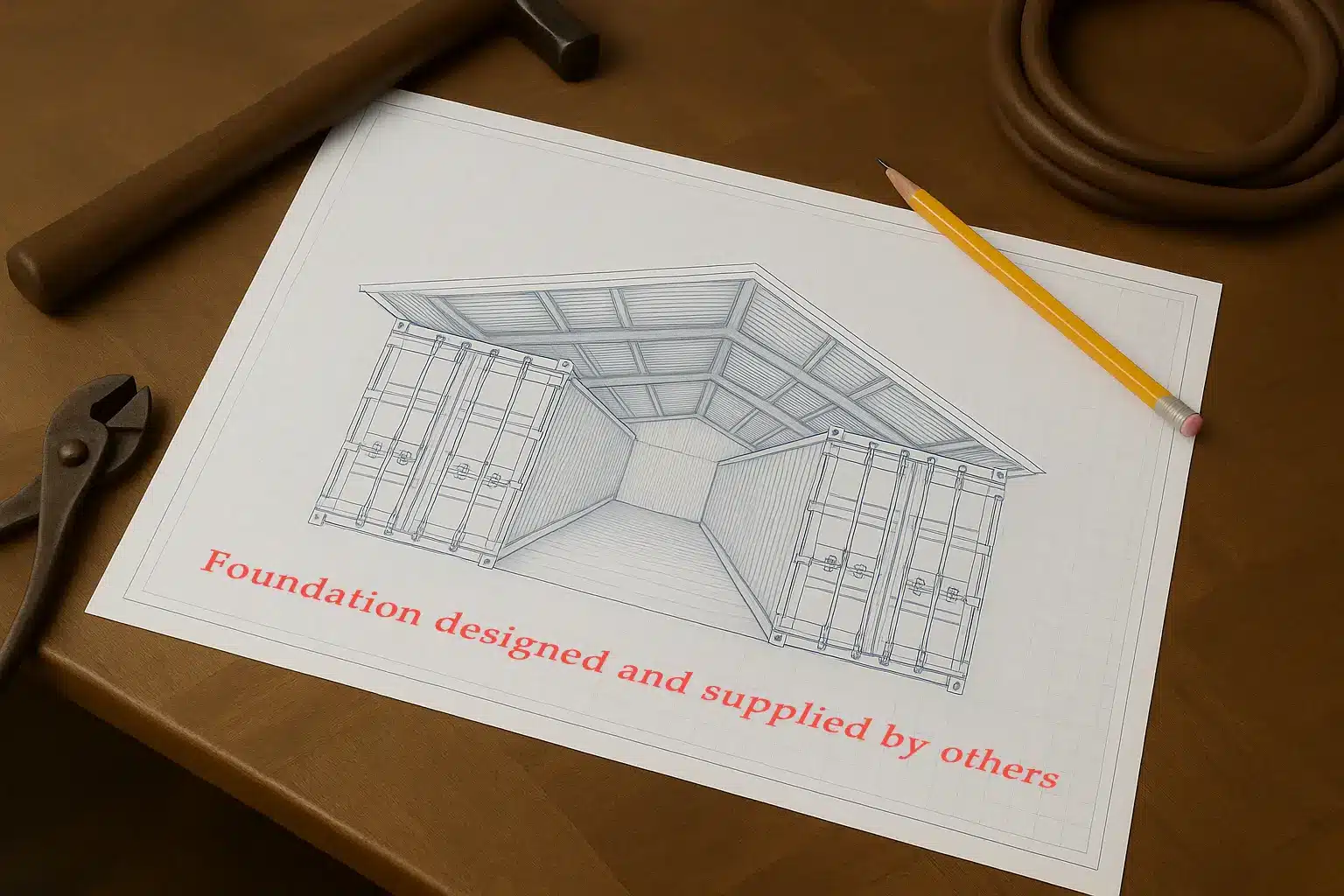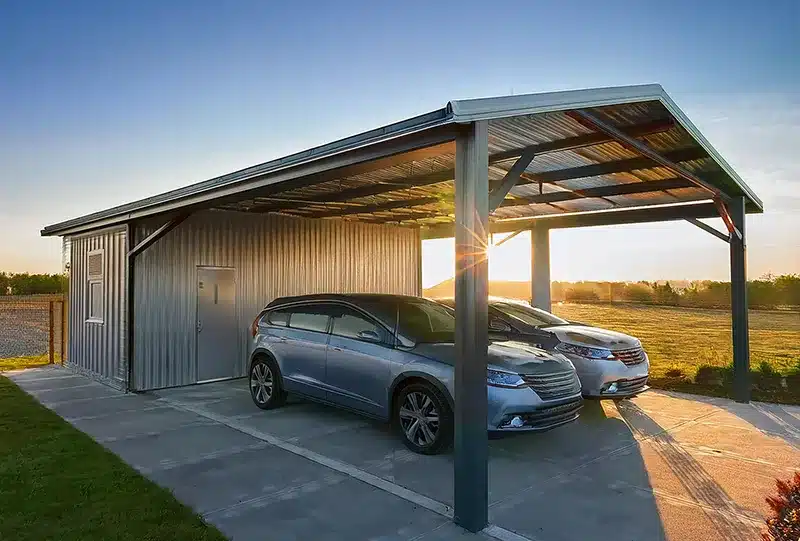Building on a Solid Base: What You Need to Know About Your Container Cover Foundation

Building on a Solid Base:
What You Need to Know About Your Container Cover Foundation
When planning a container cover project, it’s easy to focus on the roof system itself—its shape, size, and how it’ll add protection and versatility to your space. But just as critical is what that structure sits on: your container cover foundation.
At Toro Steel Buildings, we supply custom-engineered container cover roofing systems that span across shipping containers to create highly functional shelters. While we don’t supply the containers or design the foundation directly, we do make it easy for you or your local contractor to complete that part of the project by providing the structural reactions required.
Let’s walk through what a container cover foundation really involves, who is responsible for each part of the process, and why this team approach results in a stronger, safer structure.
We Provide the Roof—You Bring the Base
Toro’s container covers are engineered to mount onto standard shipping containers (also known as sea cans, Conex boxes, ISO containers, or freight containers), which act as the base structure. They serve both as the support columns for your roof and a crucial part of your container cover foundation system.
It’s important to note that Toro does not supply the containers themselves. You’ll either need to already have them on-site or source them separately. For the cover to be installed properly, the containers must be level, square, and properly spaced to handle the load.
Wondering if this solution is right for you? Our container cover roofing systems work best for property owners who already have access to containers. If that sounds like you, we recommend reading our Toro blog about who container covers are ideal for. Read it here.
What Makes Up a Container Cover Foundation?
When people hear “foundation,” they often think of a thick concrete slab. But for a container cover foundation, it’s more about how the containers are supported and secured, not necessarily what they sit on.
The containers can rest on:
The key is ensuring that your containers—whether they’re new, used, or mismatched—are placed evenly and won’t shift over time. Anchoring and stability are essential, especially if you live in an area with heavy snow, high winds, or frost.
This makes your container cover foundation more than just a surface—it’s the entire setup that ensures your containers can safely support the roof system.
Why a Good Foundation Matters (Even Without a Slab)
Each build site is unique. Local conditions like frost depth, soil type, wind load, and seismic activity will determine how your container cover foundation should be designed. Many customers choose to have a local engineer handle this part of their project.
And while shipping containers are based on a standard size and frame, their actual integrity can vary greatly depending on:
Especially when using mismatched sea cans or older freight containers, their load-bearing capability can’t be taken for granted. If this is the case for your project you may want to consider having a local engineer evaluate the containers on hand and ensure that they can safely act as part of your foundation.
You don’t need a full concrete slab to build a safe, effective container cover foundation, but you do need a thoughtful setup and proper execution.
If your Conex boxes aren’t level, or your site shifts over time, it could cause unnecessary strain on the cover—or worse, compromise the structure’s stability. That’s why anchoring and layout are such a big part of the foundation, even when it seems “simple.”
A local engineer can take into account your site conditions, container quality, and the reactions we provide to design something that’s safe, compliant, and built to last.

We Make the Process Easy for You
While we don’t provide the specifications for the foundation directly, we give you everything you need to build with confidence. Every Toro container cover package comes with detailed engineered drawings; These include reaction loads—the structural forces your foundation (and containers) will need to support.
These reactions help you and your team:
In other words, we engineer the roof—you and your team prepare the base.
Two Cover Styles, Two Connection Options
The way your roof attaches to the containers depends on the cover style you choose—and an outside mount is an option for either style, offering extra flexibility based on your layout or access needs.
Arch-Style Container Covers
Our arch-style container covers come with engineered mounting plates that attach directly to the tops of your containers (or freight boxes, as they’re sometimes called). Once the containers are properly set, installation is quick and straightforward. Outside mounting can also be used where preferred.
Straight-Wall Container Covers
Our straight-wall systems give your engineer more freedom when designing your container cover foundation and connection method. These covers don’t include pre-installed mounting plates, which means your local professional will determine the best way to fasten the structure—often through brackets, welding, or bolting.
Straight-wall container covers come in a few different types to suit various layouts, including:
To learn more about which option is right for your space, see our Toro blog on Straight-Wall Container Cover Types. Read it here.
It’s a Shared Effort—and You’re Not Alone
At Toro Steel Buildings, our job is to make your build easier, not harder. We provide a well-engineered product, detailed documentation, and support throughout the process. And while the containers and foundation aren’t part of our package, we provide you with all the tools you need to get it done right.
Here’s how the responsibilities break down:
Toro Steel Buildings
You and Your Team
A Quick Note on Sealing & Water Drainage
Sealing the gap between the roof and container tops is especially important. This connection point is often a point of concern as a potential source of leaks if not properly sealed.
While Toro provides the engineered roof system—and mounting plates with arch-style covers—it’s up to the customer and their project team or installer to handle sealing and drainage. Common methods include:
Since container tops are flat, standing water or snow buildup can occur. To prevent issues:
These steps are an important part of maintaining a reliable container cover foundation and ensuring long-term protection for your space.
Set Yourself Up for Success with the Right Foundation
A strong roof needs a strong base—and for container covers, that means a reliable container cover foundation. Whether you’re using brand-new sea cans or older Conex boxes, the key is proper placement, secure anchoring, and local engineering support, if needed.
At Toro, we make sure the roofing side is done right. With your containers in place and a properly prepared container cover foundation, you’ll have a rugged, dependable structure built to handle whatever nature throws its way.
Got questions about starting your container cover project? Reach out to our team—we’re happy to help you plan it from the top down.
👉 Click here to get a free quote from Toro Steel Buildings to get started today.
Prefer a curved Quonset-style container cover? Check out our sister company Future Steel Buildings, for easy-to-assemble arch-style kits that are just as tough.
Related Post







